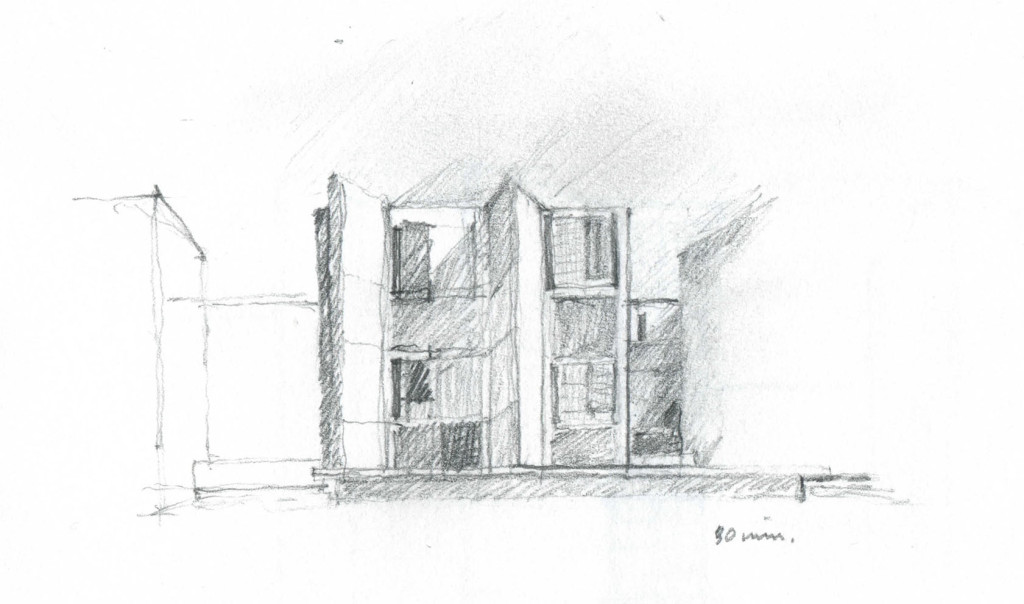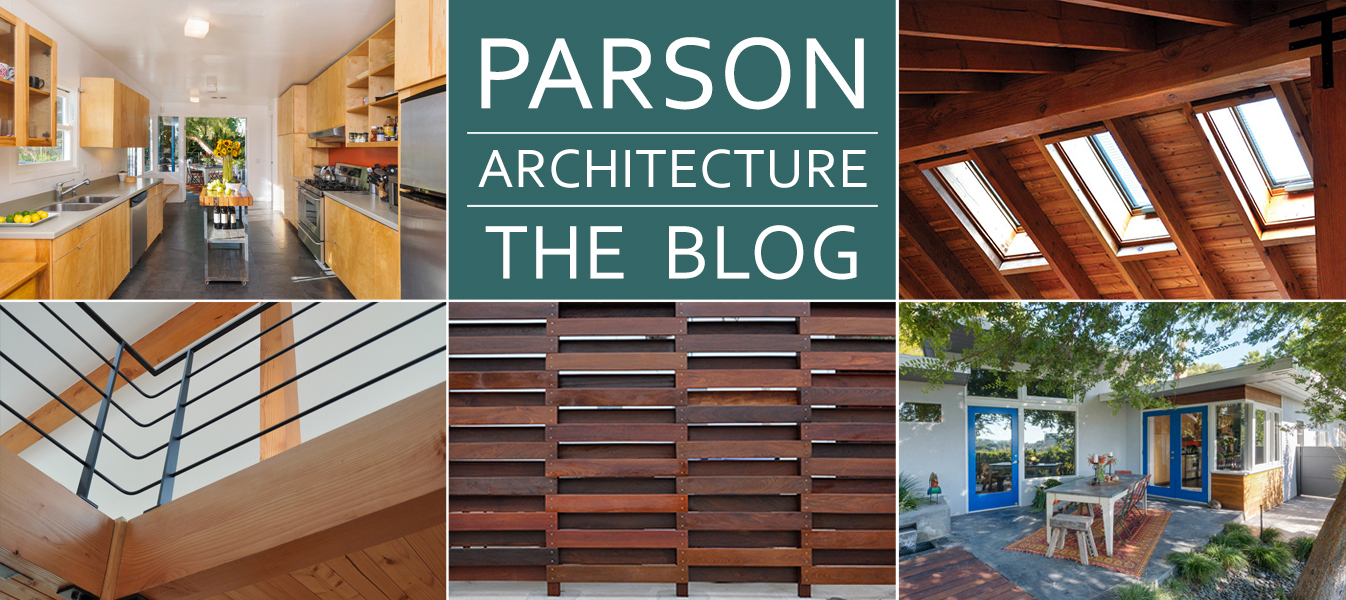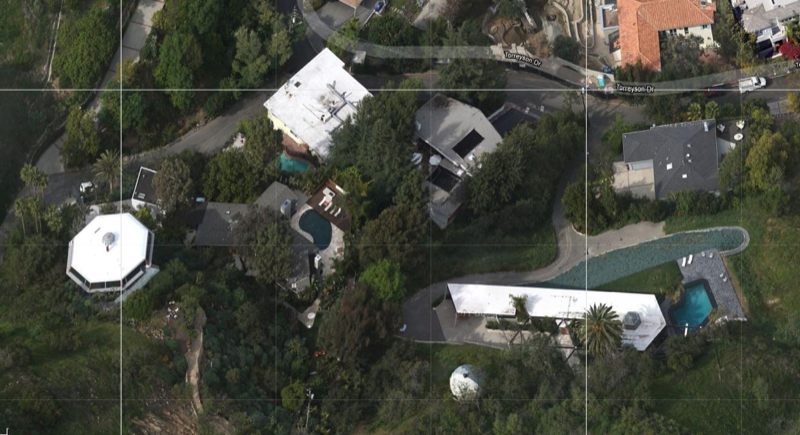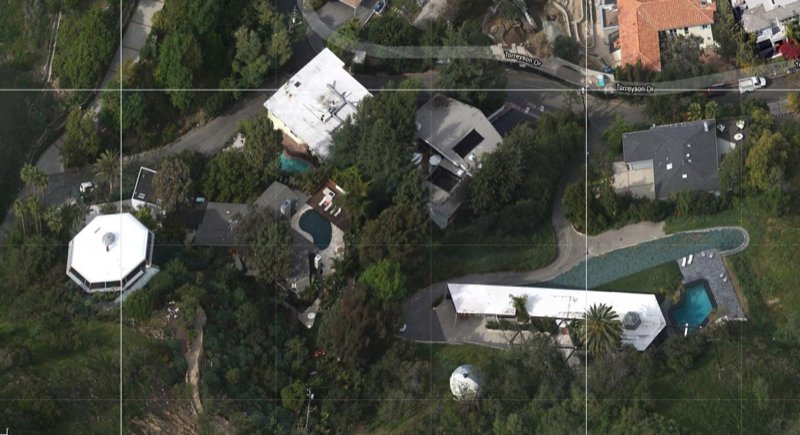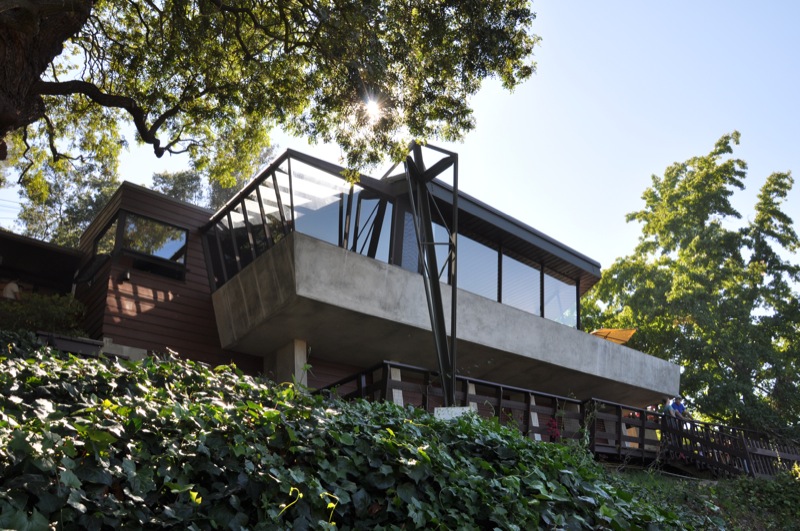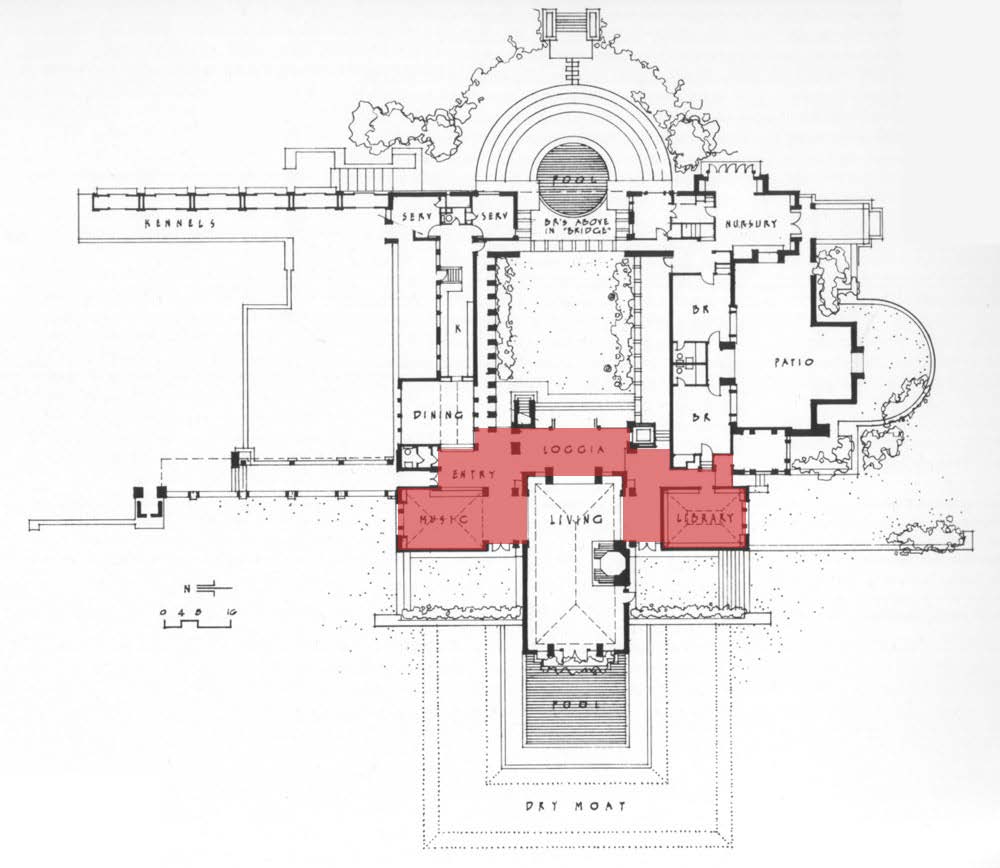Since we’re on a roll with discussions of Lautner in our Building of the Week series, we’re just going to keep on rolling. The other year when the MAK had their tour, after visiting the Harpel House (see last week’s BOTW installment) it seemed appropriate to walk up the street and have a nice view of the Chemosphere House. Here you can see them from Google Earth, with the hexagonally-based Harpel House appearing as the long white bar in the lower right, and the octagonal Chemosphere to the left.
Inspiration
John Lautner’s Harpel House, 1956
The next house in our series on John Lautner is the Harpel House. Nine years after the Jacobsen House, we can see that structure is clearly a major theme in John Lautner’s work. Harpel displays his ongoing interest in developing a fully integrated and expressed structural system, for each project, as an important architectural value.
Harpel is located a few miles west of the Jacobsen House, just down Mulholland and on the opposite side about a block. From the road, there is a long driveway that goes uphill to a level pad where the house sits. You can get a pretty clear picture of the siting of the house from the Google Satellite view:
John Lautner’s Jacobsen House, 1948
A few years ago, the John Lautner Foundation put on a really great tour of several Lautner homes, as part of the centennial celebration of his birth. I went on the tour and wrote up a few of those, but not all of them, on my old blog, Creatures of Prometheus. As part of our Building of the Week series, I thought I’d resurrect some of those old posts, and eventually write up the others here at Parson Architecture: The Blog. I fail to see how anyone could get too much Lautner!
The Jacobsen is on Multiview Drive, just below Mulholland Drive, overlooking the San Fernando Valley above Studio City and Universal City. Multiview is a pretty good street for architecture; Schindler’s wonderful Kallis House, with its butterfly roof and quirky stone fireplaces, is nearby on the same side of the street.
This is an early-career project for Lautner, dating from 1947. According to Wikipedia, he had left Frank Lloyd Wright’s employment and gone off on his own by that time, although he did not finally obtain his own architecture license until 1952.
So, this house is the work of an unlicensed individual who would have found himself in violation of California law had he have claimed to have been an architect. Ahem. Don’t get me started.
The other houses on the tour were better concealed from the road; this house reveals itself pretty directly to you as you walk up the driveway:
Frank Lloyd Wright’s Hollyhock House Reopens
After being closed for some time for renovations & restoration, Frank Lloyd Wright’s epic Hollyhock House is open again to the public. The other week they had a special grand re-opening event where the house was open to the public for free, all night. Naturally, I had to go!
There were throngs and throngs of people who turned out, and it was very exciting to me that standing in line to see great architecture could be such a popular event for a Friday night in Los Angeles. Angelenos love architecture, and their enthusiasm was on display that night. The downside was that the event’s organizers were, by their own admission, unprepared for, and overwhelmed by, the huge turnout. It kind of leaves one to wonder what they did expect, but that’s a discussion for another time and place. The house looked great, and that’s really the main thing.
So, without further ado, here’s what I saw. For reference, here is a floor plan with the area open to the public for the event colored in red. North is to the left in this plan. Click any image to open full-size in a new tab.
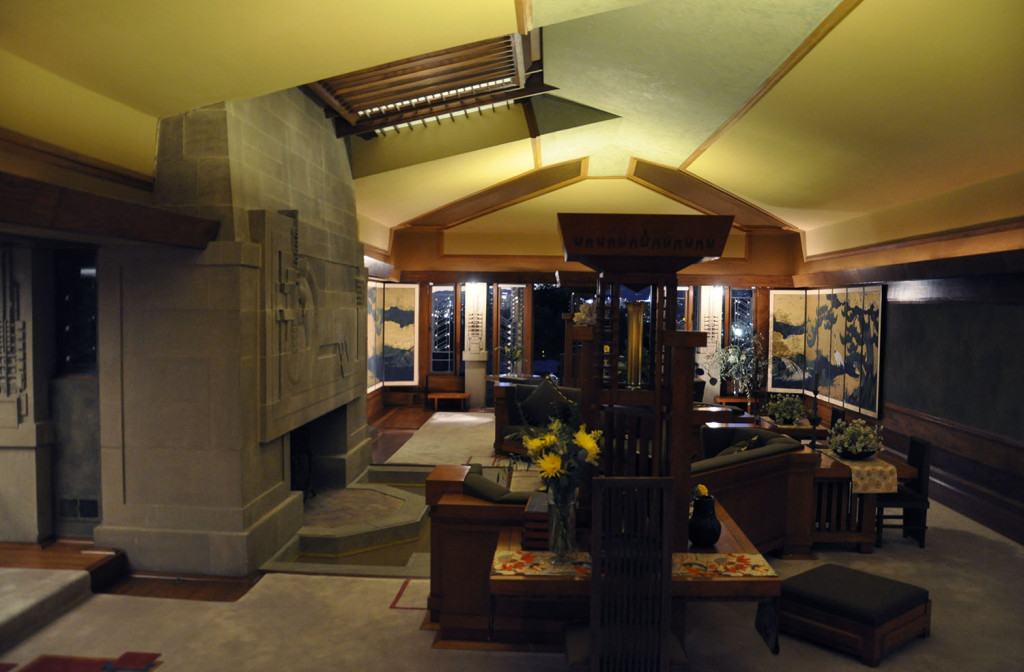
A Day Sketching at the Salk Institute
I have been wanting to get out more, and spend time sketching some of the wonderful architectural treasures I have the luxury of living near. A few weeks ago, I had the opportunity to spend a whole day at the Salk Institute in La Jolla with just my sketchbook and pencil. Yes I took my camera too, and took some photos, but the point of spending my day there was to exercise my visual faculty in the slow, deliberative way that only freehand drawing brings.
Drawing forces you to study your subject, contemplate it, analyze its proportions. You make decisions about what is important and what isn’t. You essentialize it — that is, you reduce it to its essence.
I started with some small, quick studies (click to embiggen).
